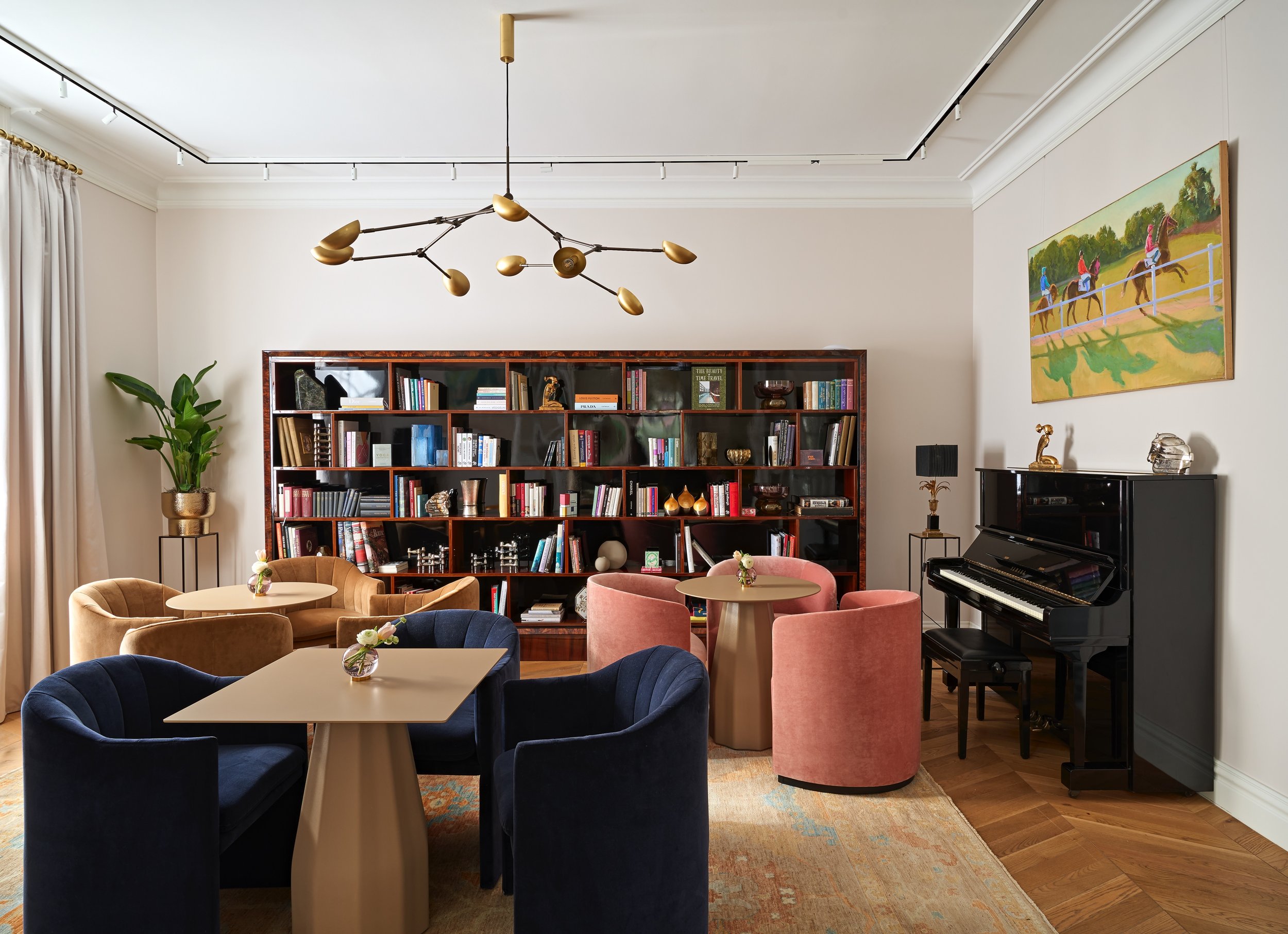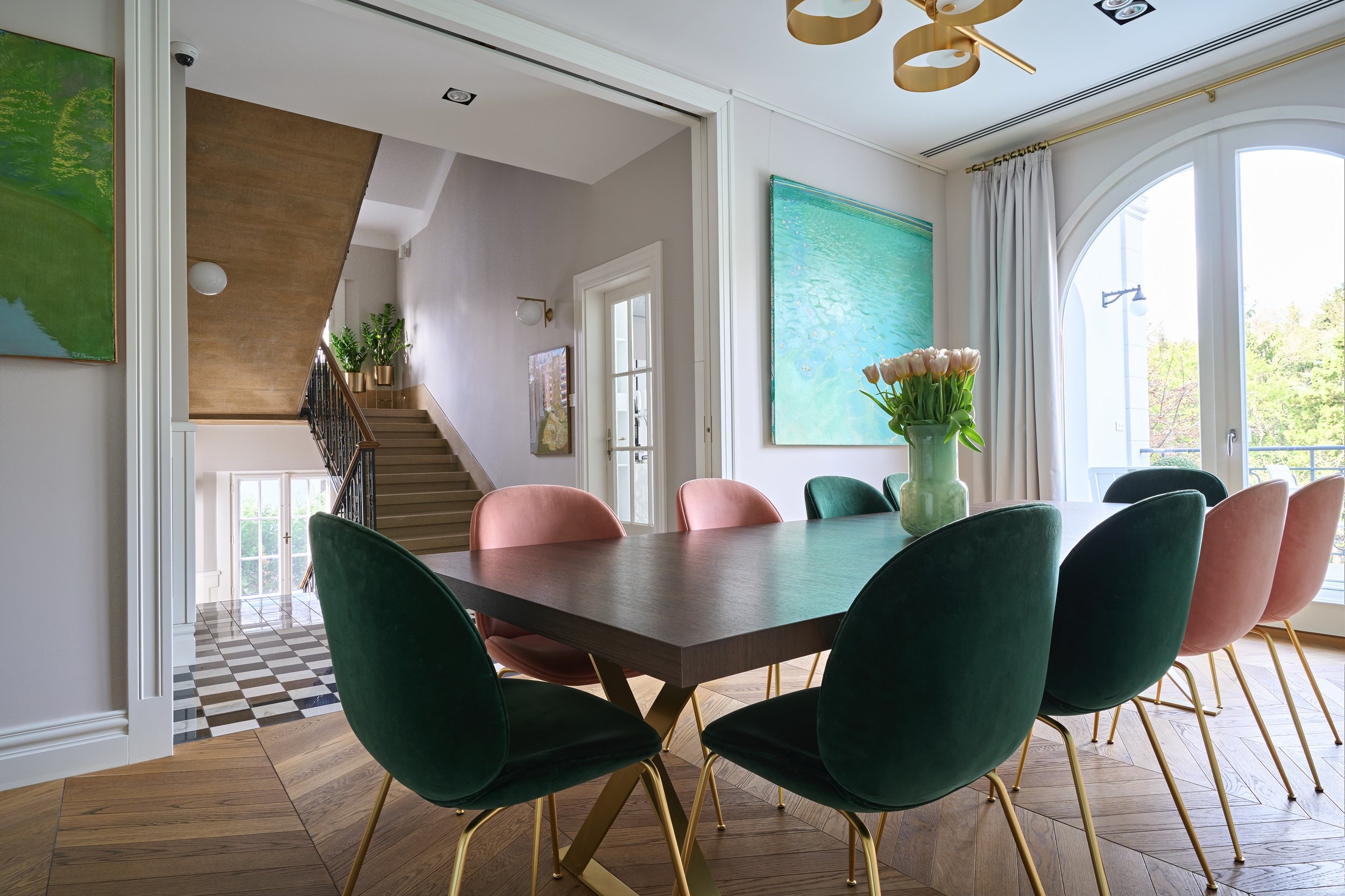
















SALON
The entire first floor of the Villa includes the Library, Salon, Oasis, and Dining Room spaces, as well as an associated, independent, and spacious kitchen and a private terrace overlooking the garden. The Oasis and Library rooms, as well as the Dining Room, can be separated from the other spaces by glass doors. The primary focus in furnishing this level was to immediately make guests feel comfortable and at home. The well-equipped kitchen is suitable for hosting cooking nights and pop-up restaurant events. This level also serves as an exhibition space, so the walls always display images from the current exhibition. The furniture in the Salon can accommodate 40-45 people, while the dining area seats 10.
Total floor area: 150 m2

